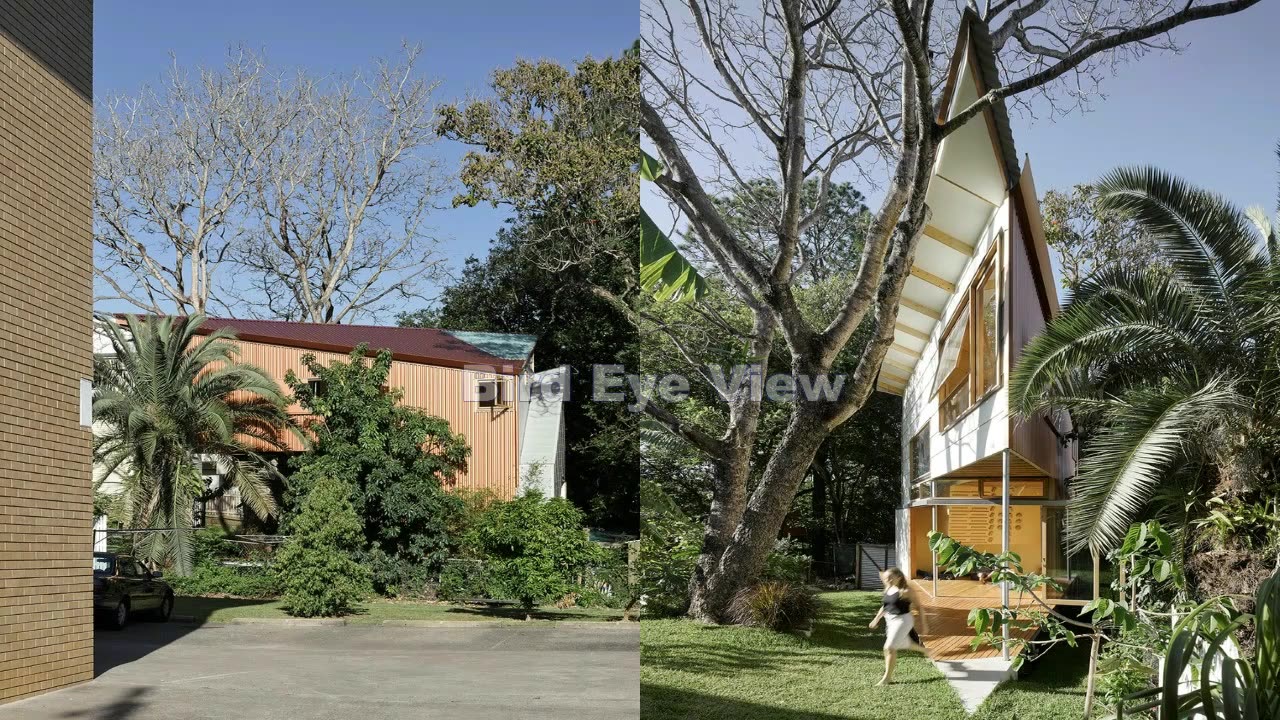Premium Only Content

Tama's Tee Home
Tama's Tee Home | Luigi Rosselli
HOUSES, REFURBISHMENT•
TAMARAMA, AUSTRALIA
Architects: Luigi Rosselli
Year : 2018
Photographs :Prue Ruscoe, Edward Birch
Builder : Building With Options Pty Ltd
Structural Consultant : Rooney & Bye Pty Ltd
Assisting Architects : Gianfranco Panza, Sean Johnson
Interior Designer : Raffaello Rosselli
Joiner : BWO Fitout and Interiors
Council : Waverley Council
Design Architect : Luigi Rosselli
Project Architect : Raffaello Rosselli
City : Tamarama
Country : Australia
Tamarama is a Sydney beach district known for its hedonistic surf culture that is slowly being gentrified by a populace that trades stock market advice while sprinting barefoot to the water with a surfboard tucked under their arms. The name "Tama" is an abbreviation for Tamarama.
The homes that cling to Tamarama's hillsides are a mishmash of ticky-tacky boxes left by the previous generation of beach bunnies, who are now dwindling due to skin carcinomas. Tamarama is geographically characterized by steep escarpments that surround the beach (far narrower than its close neighbors at Bondi and Bronte).
Tama's Tee Home was built using the sturdy, reusable materials from the previous residence. About 50% of the original building was preserved, including the substantial sandstone retaining wall at the front of the house and the garage below. This explains the "unipod" shape of the front façade of the home and the requirement to provide it with a sturdy concrete structure. The new concrete "Tee" structure to the front of the house was designed so that it would rest on the single point of the garage structure below that would bear the weight.
The salt, humidity, and wind are unstoppable agents of quick degradation, thus buildings near the ocean must be designed and built with materials that are extremely weather resistant. Concrete may withstand such beach assault if applied properly. In this situation, marine grade roofing materials and stainless steel fasteners are required.
The house has four stories since it was designed to fit the slope. The main living room, which is on level three, enjoys views of the ocean to the northeast as well as a terrace that is shielded from the strong coastal gusts to the northwest.
Raffaello Rosselli, the project architect, incorporated natural materials, exposed roof framework, and light finishes that are washed by dappled and ever-changing light that seeps through specially made shutters for a sophisticated beach house.
-
 15:05
15:05
GritsGG
1 day agoFlawless Duos Victory w/ Most Winning Duo in Warzone History!
2.43K1 -
 1:53:52
1:53:52
FreshandFit
13 hours agoShe Was In 3 Domestic Violence Cases? Happy Birthday Fresh!!!
136K42 -
 2:03:22
2:03:22
Inverted World Live
5 hours agoThe Aliens Are Underwater | Ep. 117
52.2K17 -
 2:20:24
2:20:24
Badlands Media
14 hours agoDevolution Power Hour Ep. 394: The Long Game, Media Traps, and Military Signals
76.8K19 -
 2:08:38
2:08:38
TimcastIRL
8 hours agoNetflix Shares TANK, Elon Says BOYCOTT After Writer MOCKS Charlie Kirk Assassination
214K167 -
 8:48:01
8:48:01
SpartakusLIVE
9 hours agoI'M BACK || Quads w/ The Boys
79.4K4 -
 9:33
9:33
Ken LaCorte: Elephants in Rooms
12 hours ago $3.17 earnedWhy Do Black Men Love Big Butts?
27.1K14 -
 2:12
2:12
From Zero → Viral with AI
1 day ago $6.44 earned🚀 AI Marketing Isn’t Just for Big Brands Anymore — Here’s Why
42.2K10 -
 9:51:58
9:51:58
Dr Disrespect
16 hours ago🔴LIVE - DR DISRESPECT - 10 WINS ON CONTROLLER - BO7 TOMORROW
311K20 -
 1:24:56
1:24:56
Glenn Greenwald
10 hours agoTrump Declares Cities as the Enemies Within; Reagan Appointed Judge Slams Trump Over Speech Crackdowns; American ER Doctor on Gaza Atrocities | SYSTEM UPDATE #524
142K96