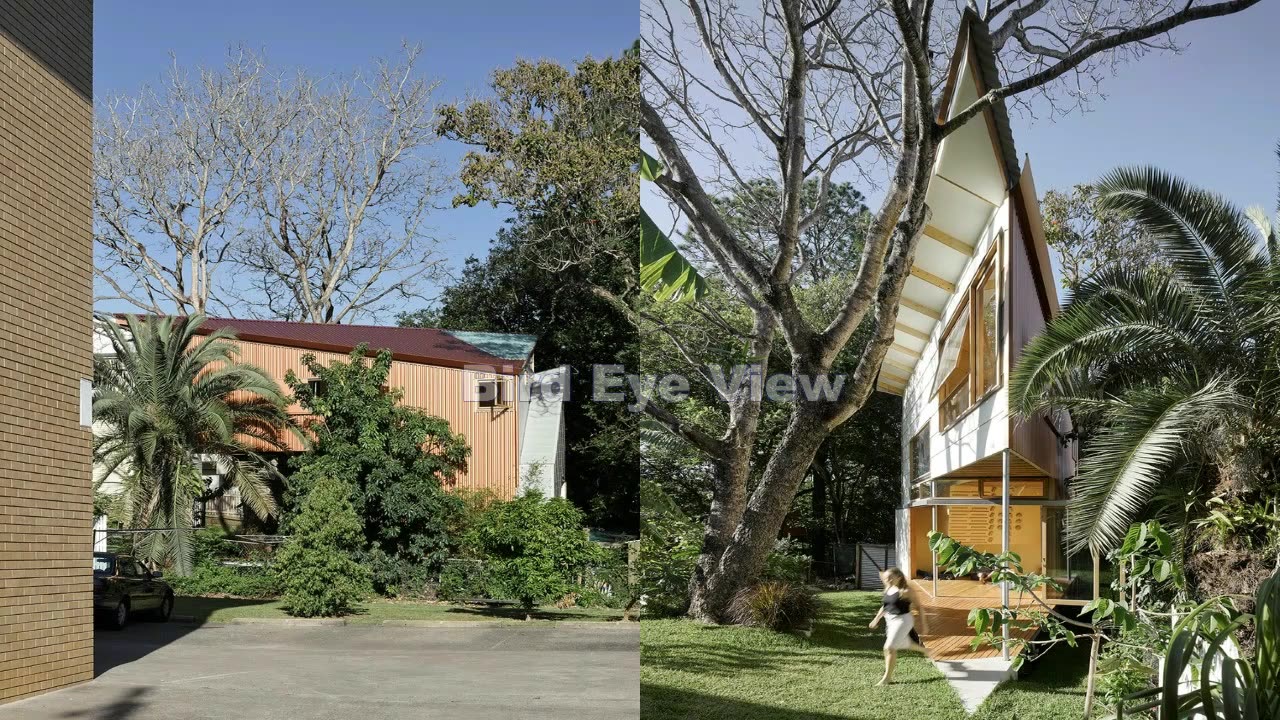Premium Only Content

Tama's Tee Home
Tama's Tee Home | Luigi Rosselli
HOUSES, REFURBISHMENT•
TAMARAMA, AUSTRALIA
Architects: Luigi Rosselli
Year : 2018
Photographs :Prue Ruscoe, Edward Birch
Builder : Building With Options Pty Ltd
Structural Consultant : Rooney & Bye Pty Ltd
Assisting Architects : Gianfranco Panza, Sean Johnson
Interior Designer : Raffaello Rosselli
Joiner : BWO Fitout and Interiors
Council : Waverley Council
Design Architect : Luigi Rosselli
Project Architect : Raffaello Rosselli
City : Tamarama
Country : Australia
Tamarama is a Sydney beach district known for its hedonistic surf culture that is slowly being gentrified by a populace that trades stock market advice while sprinting barefoot to the water with a surfboard tucked under their arms. The name "Tama" is an abbreviation for Tamarama.
The homes that cling to Tamarama's hillsides are a mishmash of ticky-tacky boxes left by the previous generation of beach bunnies, who are now dwindling due to skin carcinomas. Tamarama is geographically characterized by steep escarpments that surround the beach (far narrower than its close neighbors at Bondi and Bronte).
Tama's Tee Home was built using the sturdy, reusable materials from the previous residence. About 50% of the original building was preserved, including the substantial sandstone retaining wall at the front of the house and the garage below. This explains the "unipod" shape of the front façade of the home and the requirement to provide it with a sturdy concrete structure. The new concrete "Tee" structure to the front of the house was designed so that it would rest on the single point of the garage structure below that would bear the weight.
The salt, humidity, and wind are unstoppable agents of quick degradation, thus buildings near the ocean must be designed and built with materials that are extremely weather resistant. Concrete may withstand such beach assault if applied properly. In this situation, marine grade roofing materials and stainless steel fasteners are required.
The house has four stories since it was designed to fit the slope. The main living room, which is on level three, enjoys views of the ocean to the northeast as well as a terrace that is shielded from the strong coastal gusts to the northwest.
Raffaello Rosselli, the project architect, incorporated natural materials, exposed roof framework, and light finishes that are washed by dappled and ever-changing light that seeps through specially made shutters for a sophisticated beach house.
-
 LIVE
LIVE
Man in America
6 hours agoSICK: Xi & Putin Caught Plotting Organ Transplants for “Eternal Life”
1,057 watching -
 LIVE
LIVE
Drew Hernandez
7 hours agoMASS CONFUSION AROUND CHARLIE'S MURDER
1,431 watching -
 1:01:40
1:01:40
HotZone
6 days ago $2.26 earned"Prepare for WAR" - Confronting the URGENT Threat to America
18K7 -
 20:23
20:23
Scammer Payback
8 hours agoTerrifying Scammers with File Deletions
8.4K1 -
 16:22
16:22
The Gun Collective
4 hours agoWOW! 17 New Guns JUST GOT RELEASED!
6.68K9 -
 1:13:57
1:13:57
Glenn Greenwald
5 hours agoYoung Men and Online Radicalization: Dissecting Internet Subcultures with Lee Fang, Katherine Dee, and Evan Barker | SYSTEM UPDATE #516
150K58 -
 1:14:57
1:14:57
Sarah Westall
2 hours agoCEO of Crowds on Demand: The Fake World of Social Media, Protests & Movements w/ Adam Swart
27.4K2 -
 4:03:25
4:03:25
Geeks + Gamers
5 hours agoTuesday Night's Main Event
54.8K2 -
 40:36
40:36
RiftTV
4 hours agoHow We Got 400 Leftists FIRED for MOCKING Charlie Kirk | The Rift | Guest: Olivia Krolczyk
58.5K38 -
 DVR
DVR
Badlands Media
18 hours agoBadlands Story Hour Ep 134: Godzilla Minus One
30K1