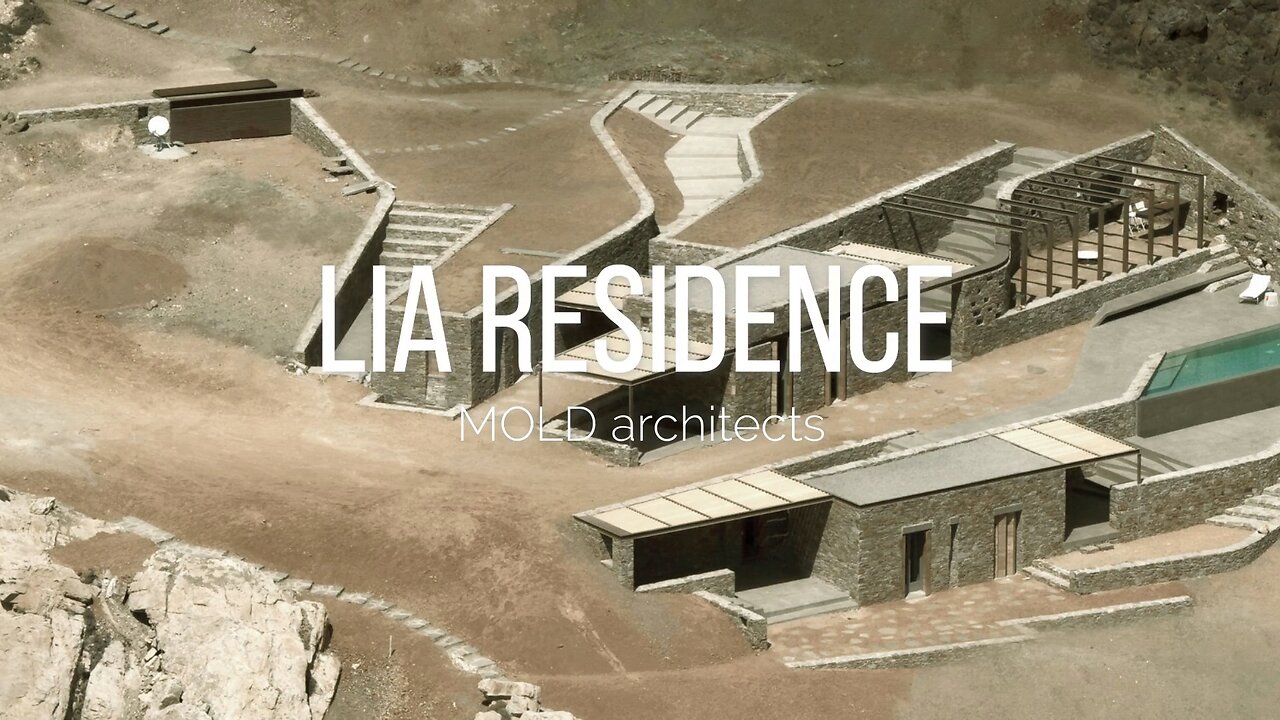Premium Only Content

House Design Mastery: Cycladic Aesthetics Redefined
Amidst the rugged contours of the Cycladic terrain, one's gaze is inevitably drawn to a labyrinthine assemblage, characterized by elongated dry stone embankments meticulously crafted to cradle the precious soil adorning the terraced landscape.
This architectural masterpiece unfolds as a harmonious amalgamation of terraces adorning a precipitous incline. Here, the dry stone enclosures undergo a metamorphosis, transmuted into instruments of composition. They delineate the enclaves, sculpt the inner courtyards, offer respite from the relentless northerly gusts, and provide a frame for the panoramic vista. In so doing, they orchestrate a juxtaposition of interior and exterior realms, seamlessly mirroring the organic contours of the slope.
The decision to employ oxidized IPE beams, both for the construction of shading structures and general applications, draws a poignant connection to the island's historical narrative, rooted in the mining of iron ore. By juxtaposing stone and iron, in conjunction with tamped cement mortar floors rendered in an earthy hue, the intention was to blend the house subtly with its surroundings. This rationale is further accentuated by the creation of recessed areas, artfully concealed within the landscape.
A paramount consideration was attributed to the creation of diverse outdoor spaces, acknowledging that life on the island predominantly unfolds beneath the open sky. Some areas are sheltered, canopied, and secluded, while others bask freely under the radiant sun and the gentle caress of the breeze. These domains harmoniously interconnect, thus composing a compelling journey toward the azure embrace of the sea.
The design of the enclosed spaces faithfully adheres to the architectural typology of traditional Cycladic residences, often referred to as katikiés. These spaces, characterized by their modest proportions and frequently irregular configurations, are thoughtfully arranged in a linear sequence, with provision for future expansions serving as a guiding principle.
Project: Lia Residence
Architect: MOLD architects
Photo: Giorgos Kontos
Location: Serifos, Greece
-
 33:10
33:10
Vedic compatability astrology
5 days ago"The mystery of Austin Muhs Explained"
18 -
 1:13:26
1:13:26
Squaring The Circle, A Randall Carlson Podcast
9 hours agoSaving The Bees and Healing The Planet!
2.82K1 -
 16:18
16:18
Chris Harden
2 days agoCharlie Kirk Utah Reaction | What Locals Are Saying
4K5 -
 50:47
50:47
ChurchandState1776
19 hours agoFree speech is not negotiable with Sam Anthony
2.23K2 -
 16:59
16:59
Chris From The 740
19 hours ago $2.43 earnedIs Bigger Better? - The Gideon Optics Mediator 2 Is Here!
19.2K2 -
 7:58
7:58
Blackstone Griddles
16 hours agoTennessee Mountain Burgers on the Blackstone Griddle
17.8K3 -
 43:32
43:32
NAG Daily
17 hours agoThe Rezendes Rundown Ep. 17 - Epstein's Birthday Book
14.1K6 -
 9:28
9:28
Freedom Frontline
21 hours agoEric Schmitt Drops DAMNING Biden Video And The Media PANICS
14.5K19 -
 24:49
24:49
DeVory Darkins
1 day ago $33.49 earnedTrump drops shocking news on Omar as DC Mayor gets humiliated during painful hearing
159K196 -
 LIVE
LIVE
Times Now World
1 day agoLIVE | Lavrov Warns West: Humiliation of Russia Will Have Consequences | Russia | Putin | World News
142 watching