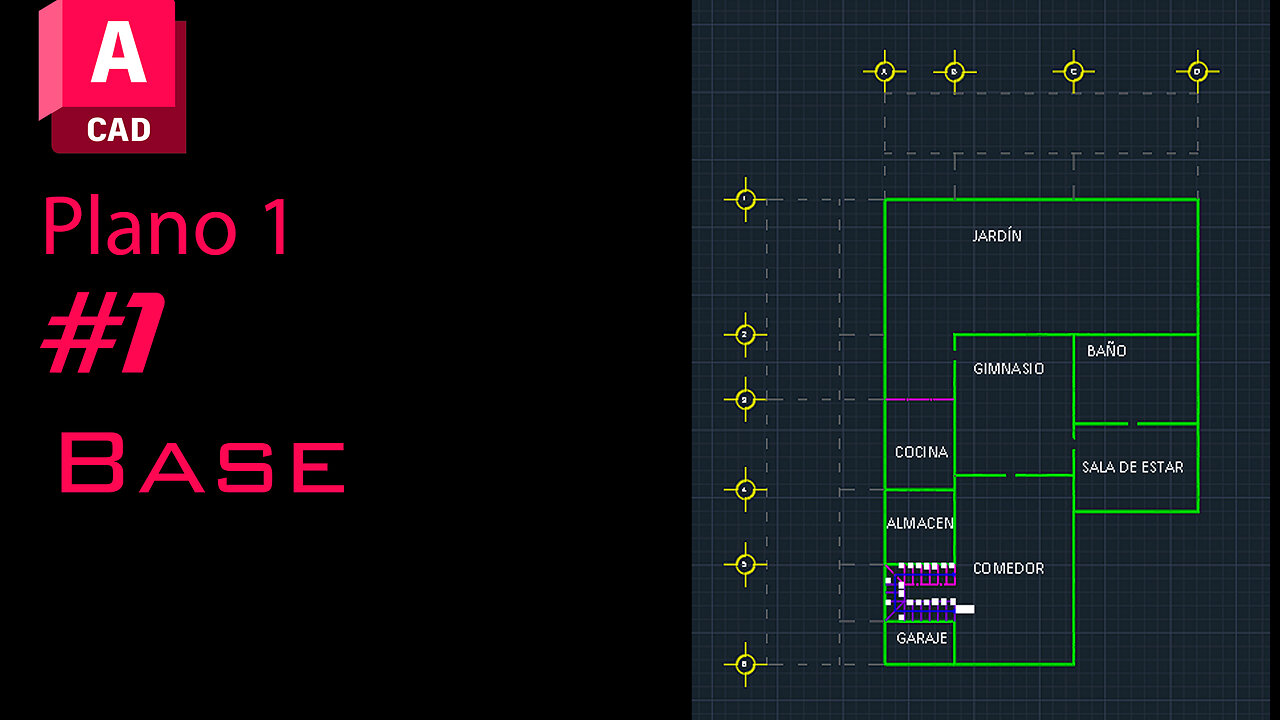Premium Only Content

Construccion de casa en AutoCAD (Parte 1.1) #autocad #arquitectura #cad #autocaddrawing
En esta ocasión estare usando AutoCAD por primera vez para construir un plano de una casa (Es la parte 1)
Tiempo trabajado: Aproximadamente 1 hora
Comenta alguna sugerencia para el canal, y también si hay algo que estoy haciendo mal
Mi sitio Web:
https://namukimera.tecnology.site/
*SPONSORS*
*AFILIACIONES*
*REDRAGON*
https://redragonshop.com/?aff=4939
Código de Descuento: Z12C234
*PATROCINIOS*
*4DDiG*
https://youtu.be/6-P0YixsjZk
*DONACIONES*
Paypal: https://www.paypal.com/paypalme/namuquimera
Ceneka: https://ceneka.net/NamukimeraVT
BotRix: https://botrix.live/p/namukimera/tip
Brubank Argentina (alias): Namu.Kimera.2024
*Con su ayuda, puedo mejorar el Set-Up*
*EQUIPO*
*HERRAMIENTAS*
*STREAMING*
TERMO: Columbia
*CONSTRUCCIÓN*
TRINCHETA: Genérica
*DIBUJO*
Lápiz HB STAEDLER
Lápiz Mecánico PIZZINI 0.5 mm (MINAS H)
Goma Blanca DOS BANDERAS
Goma Moldeable DELI
Sacapuntas MAPED
Lápiz Corrector Fligo
Lápiz Corrector Uni-Ball 0.7
Estilógrafos PIZZINI 0.1 y 0.8
*SOFTWARES*
*PROGRAMAS*
After Effects
AutoCAD
Blender
Clip Studio Paint
Coolorus
Godot
Google (Docs, Sheets, Presentaciones)
Illustrator
Inochi 2D
Inventor
OBS Studio
Photoshop
Premiere Pro
Roselt Color Picker
Sammi
Veadotube Mini
Visual Studio Code
*LENGUAJES*
C#
CSS
GDScript
HTML
Javascript
Python
*HARDWARE*
*COMPONENTES DE MI PC*
MOTHER: Gigabyte A520M-H
CPU: AMD Ryzen 5 5600G 5GEN AM4 C/ VIDEO
RAM: Memoria DDR4 16GB FURY KINGSTON BEAST
SSD: Disco M2 500GB NVME WD BLUE
GPU: AMD Radeon Graphics
FUENTE: AUREOX 550W 80 PLUS ARXU80PBZ5
GABINETE: THERMALTAKE V200 TG/Black/WI
SISTEMA OPERATIVO: Windows 10 PRO (x64)
*PERIFÉRICOS*
CÁMARA: Samsung Galaxy A12
TECLADO y MOUSE: Combo Gamer Redragon K551RGB-BA
PEN TABLET: Xp-Pen Star G640
MONITOR 1: Samsung 24" T350H
AURICULARES: Gadnic A2000 LED
CONTROL: Dualshock 3
CONSOLAS: Playstation 2 Slim/Playstation 3 Super Slim
Arte,DiseñoCAD,DiseñoGrafico,dibujar plano de casa,dibujar plano,plano casa autocad,plano autocad,arquitecto,arquitecto de sueños,dibujar casa,plano de casa,vivienda en autocad,autocad 2024,arquitectura,CAD,dibujar un plano en autocad,como dibujar plano,dibujar plano autocad,autocad ingles,autodesk autocad,autodesk
-
 LIVE
LIVE
Wendy Bell Radio
4 hours agoDisney's Delicious Catch 22
6,219 watching -
 LIVE
LIVE
LFA TV
10 hours agoBREAKING NEWS ALL DAY! | TUESDAY 9/23/25
5,256 watching -
 27:39
27:39
Tucker Carlson
1 hour agoThe 9/11 Files: The CIA’s Secret Mission Gone Wrong | Ep 1
14K34 -
 1:16:04
1:16:04
JULIE GREEN MINISTRIES
2 hours agoWORLD CHANGING EVENTS ARE TAKING PLACE TO SAVE EVERY NATION
35.2K81 -
 LIVE
LIVE
The Chris Salcedo Show
12 hours agoMajor MAHA Moves
639 watching -
 LIVE
LIVE
Game On!
17 hours ago $1.25 earnedCollege Football SHOWDOWN! Week 5 EARLY Preview!
164 watching -
 9:26
9:26
Millionaire Mentor
17 hours agoMegyn Kelly STUNNED as Tucker Carlson Reveals The Truth About Charlie Kirk
48.5K28 -
 7:30
7:30
Blackstone Griddles
14 hours agoEasy Weeknight Meals: Meatloaf Sliders on the Blackstone Griddle
10K5 -
 8:47
8:47
DropItLikeItsScott
16 hours ago $1.60 earnedDid HI-POINT Just Create The Next Best AR? Hi-Point HP15 AR-15 Pistol
11.8K1 -
 39:19
39:19
The Heidi St. John Podcast
3 days agoFirst Fan Mail Friday: From the White House to Your Questions
11.7K5