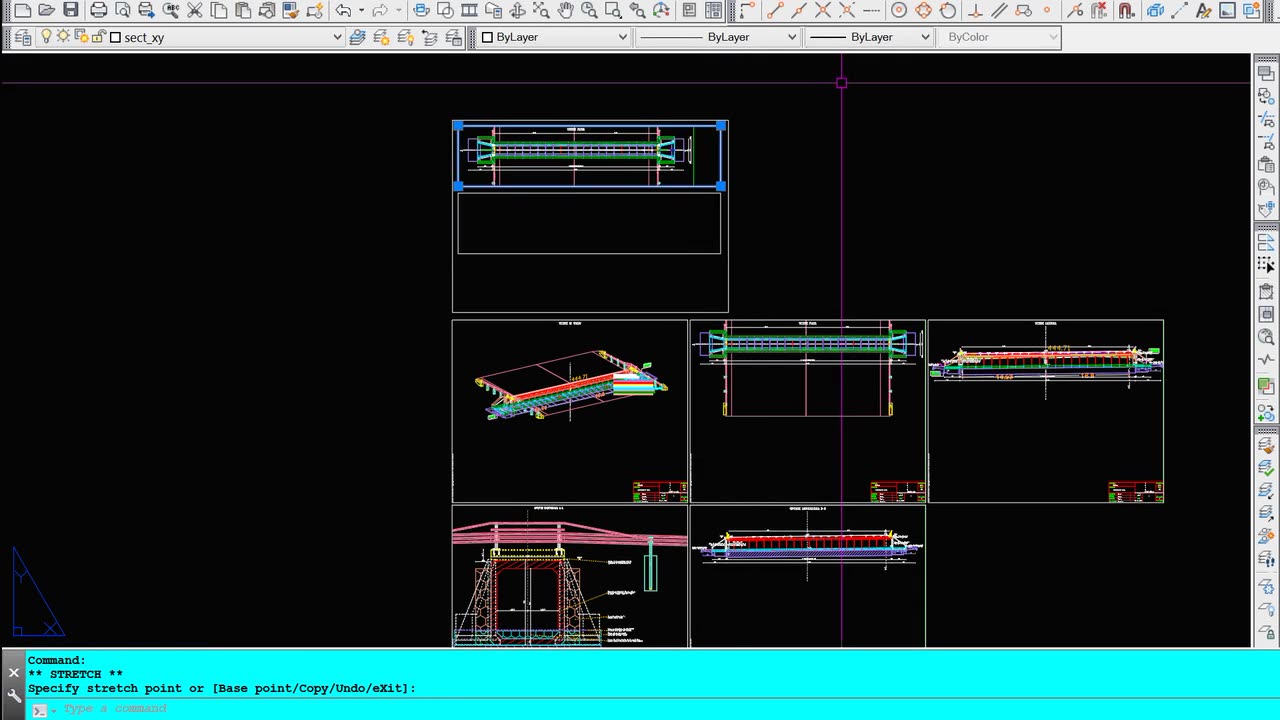Premium Only Content
This video is only available to Rumble Premium subscribers. Subscribe to
enjoy exclusive content and ad-free viewing.

Convert A3 drawings of a culvert to an A2 drawing, in AutoCAD.
1 year ago
44
"CULVERT Designing of precast concrete culverts" (https://rcad.eu/culvert/) and "GCULVERT Cast in place box culvert and pipe culvert design" programs (https://rcad.eu/gculvert/) usually generate viewports with drawings in A3 format, for each view or section. You can see in the following clip how these vieports are placed in an A2 format drawing and what other changes need to be made.
The difficulty lies in the fact that in viewports there are automatically generated drawing scales to fill the viewport, and in A2 format you need standard scales (1:100 or 1:50). Also, in the A2 format, some texts and dimensions (which could be read in the viewports) become too small and must be enlarged manually.
https://youtu.be/cj0K_all2CE
Loading comments...
-
 LIVE
LIVE
The Bubba Army
20 hours agoGOVERNMENT SHUTDOWN! - Bubba the Love Sponge® Show | 10/01/25
4,445 watching -
 7:22
7:22
Adam Does Movies
17 hours ago $0.04 earnedThe Smashing Machine - Movie Review
2751 -
 5:15
5:15
Blackstone Griddles
11 hours agoCreamy Cajun Linguine with Bruce Mitchell on the Blackstone Griddle
337 -
 9:18
9:18
Freedom Frontline
16 hours agoMarco Rubio DESTROYS Stephanopoulos And Exposes USAID Scam
496 -
 0:39
0:39
OfficialJadenWilliams
4 days agoRealizing you're stuck in the Back Rooms
17 -
 9:14
9:14
The Art of Improvement
23 hours agoHow to Stop Overthinking
228 -
 8:33
8:33
Damon Imani
16 hours agoDamon OBLITERATES Everyone On The View For 8 Minutes Straight! | Compilation Vol.16
2792 -
 18:08
18:08
Actual Justice Warrior
20 hours agoMamdani CRIES Victim After Eric Adams Drops Out
2.43K15 -
 23:08
23:08
DeVory Darkins
1 day ago $10.62 earnedDemocrats STUNNED by Trump meeting as Omar EMBARRASSES after shocking statement
15.6K87 -
 2:17:10
2:17:10
qixso
13 hours ago $1.94 earnedBO7 ON THE WAY !
22.5K3