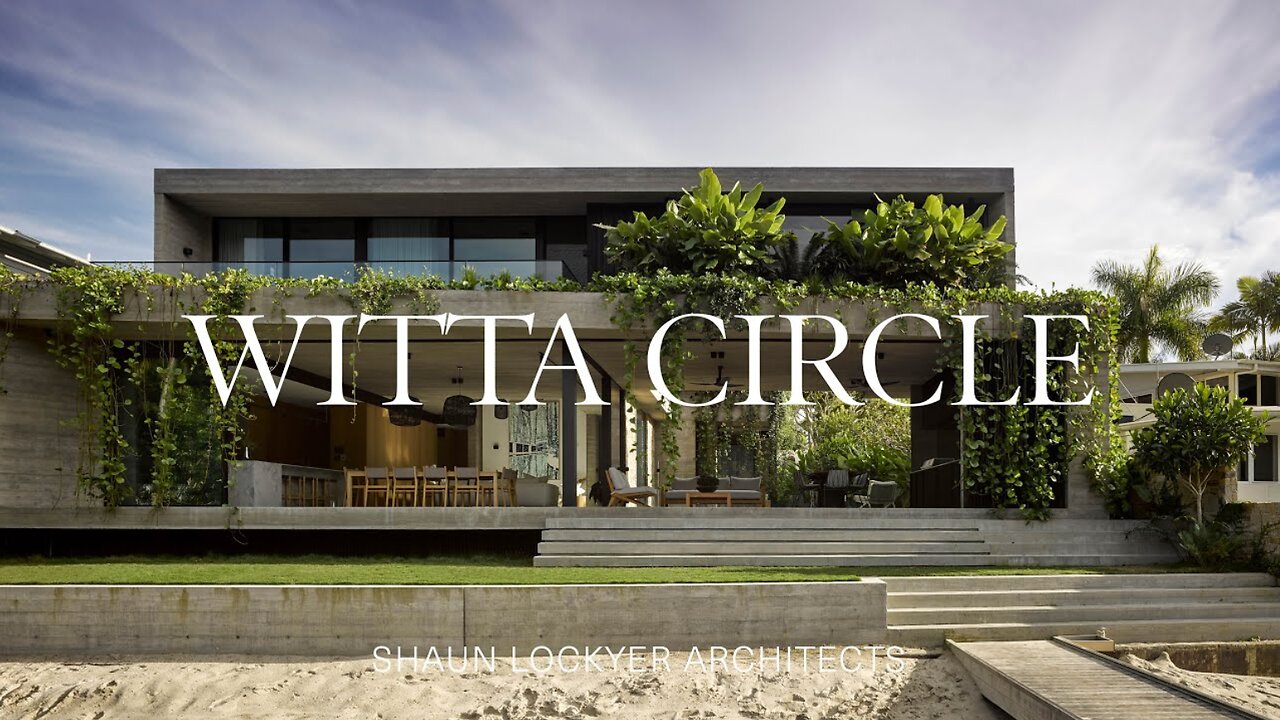Premium Only Content

A Modernist Super House That Explores Connection of Architecture, Interior and Garden (House Tour)
A Modernist Super House That Explores Connection of Architecture, Interior and Garden (House Tour)
#ModernistSuperHouse #Architecture #InteriorDesign
Devising a modernist super house requires a deep understanding of the interplay between architecture, interior design and the natural garden and landscape. Championing a heightened sense of experience, Witta Circle engages with the internal and external spaces – privacy screens, purposeful zoning and considered materiality articulates a levelled layering, accentuated throughout the house tour. Located in Noosa Heads on the Sunshine Coast, Witta Circle is a home that endeavours to claim the coveted title of modernist super house. Shaun Lockyer Architects has executed a robust yet warm home, with a strong sense of space, place and immersion.
By challenging traditional notions of how architecture converses with interior design and externally with landscape, Witta Circle embraces open planned living, dedicated to public gathering spaces. Moving through seamless thresholds, the home occupies both inside and outside areas. Showcased throughout the house tour is the swimming pool, garden and wine cellar. Through deliberate use and placement of skylights, windows and courtyards, light is filtered throughout the interior design. This includes the creative solution to bringing light down into the basement, where natural light is filtered through water and glass panels within the outdoor pool of the modernist super house.
Upon arrival, there is a strong connection between the built and natural environments. The façade of the super house is a literal layer atop the architectural dialogue of the home. The house tour identifies the external screen as another consideration for privacy, sun protection and experience. It also takes approximately 50% of the heat off the façade, creating an exchange between the natural environment and the architecture, which tempers the internal experience of the modernist super house.
The materiality of the house is an ode to the natural landscape. The charred timber references texture and natural forces, whilst the concrete speaks to a bolder interpretation of form. The plants soften the harder aspects of the built structure, with green cascading over the walls and submerging the home within the environment.
-
 LIVE
LIVE
DML
40 minutes agoDML LIVE: NYC Goes Socialist: Mamdani’s Victory
550 watching -
 DVR
DVR
Chad Prather
13 hours agoTruth on Trial: When Fear Meets Faith
21.3K13 -
 LIVE
LIVE
LFA TV
12 hours agoLIVE & BREAKING NEWS! | WEDNESDAY 11/5/25
3,913 watching -
 LIVE
LIVE
The Chris Salcedo Show
12 hours agoDems Win In Dem States...And They Celebrate?
690 watching -
 1:04:43
1:04:43
Crypto Power Hour
10 hours ago $0.03 earnedPsychology Of Crypto Market Cycles
21.9K6 -
 9:58
9:58
Clintonjaws
12 days ago $0.11 earnedKaroline Leavitt's Response To 'The View' Host's Nasty Attacks Is Perfect
12.2K13 -
 24:23
24:23
World2Briggs
19 hours ago $0.01 earnedTop 10 Towns You Can Retire on $1900 a month in the Pacific North West.
8.56K8 -
 21:23
21:23
Lady Decade
16 hours ago $0.03 earnedThe Lost Sega Neptune Console Refuses To Die !
14.3K4 -
 17:14
17:14
ThinkStory
22 hours agoIT: WELCOME TO DERRY Episode 2 Breakdown, Theories, & Details You Missed!
13.2K -
 17:25
17:25
Real Estate
1 month agoThe Job Market Collapse IS HERE
14.7K12